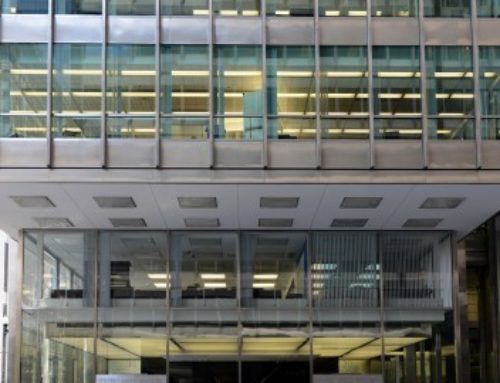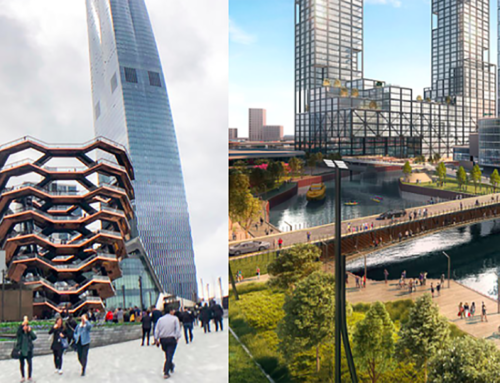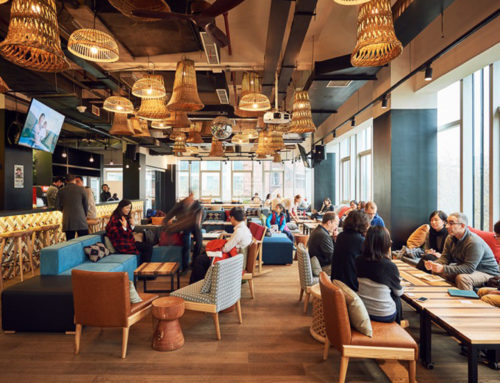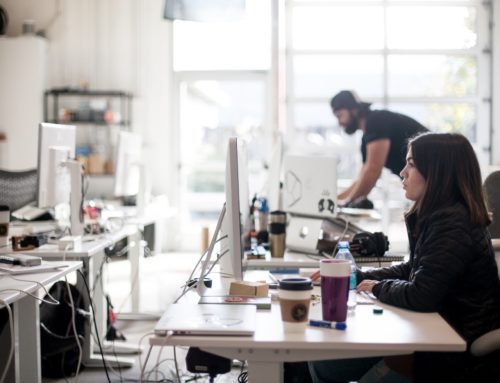PART TWO: WHAT
Last week’s discussion was about considering your people when making decisions about your office space. Another equally important influence on your workplace should be the actual work that you do. It might seem like a given, but it can be quite surprising how often I see offices that do not correspond in the slightest to what happens inside them.
I do not mean that each industry should necessarily have its own type of office, or that you should be able to walk into a workplace, and say, “Oh this must be a law firm. Accounting offices look nothing like this.” In fact, professionals’ workspace needs are more similar than they are different, because the “what” that goes on in an office almost always comes down to two main things: ideating and executing.
There are two general schools of thought that have developed around the concept of how office space should correspond to workflow. On one end are the champions of open space, whereas the others, naturally, think that people produce their best legal briefs, ad campaigns or budget plans when they’re given a private, isolated space to work. The truth is, though, that to do those two main things – ideating and executing – people need a happy medium between the chaos of complete shared space and the vacuum of disconnection. This sweet spot is a space plan that I like to call social seating, or working in a neighborhood.
Social seating takes the best of both an open floor plan and a traditional office layout: small areas to collaborate in groups as well as quieter personal spaces to work on individual projects. This capitalizes on the fact that everyone has different preferences when it comes to how they like to work, and furthermore, not every project is going to follow a cookie-cutter method of problem-solving. An added benefit of social seating is that it alleviates the stereotypical “corner office” and puts executives right in the mix with all of the other employees in the office. Making management more spatially accessible to the rest of the office fosters communication, understanding, mentoring, and a more cohesive workflow.
At the end of the day, no two offices are going to look quite the same, but that’s the point. It’s not about choosing between an open space floor plan and a traditional floor plan. It’s about working with people that can help you strike a happy medium that works for your business and will help you get the best out of your people.






