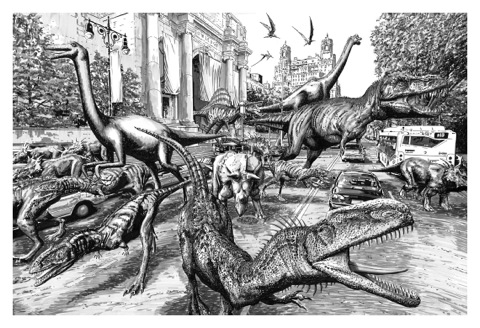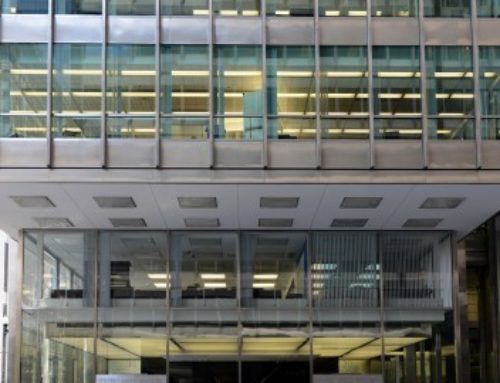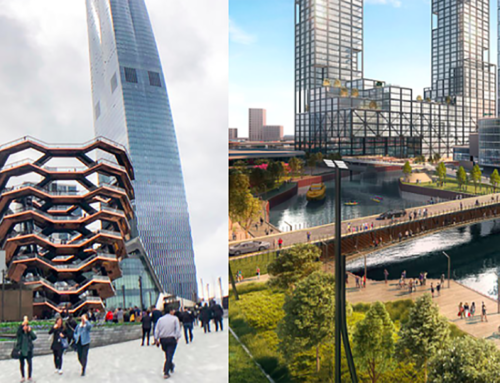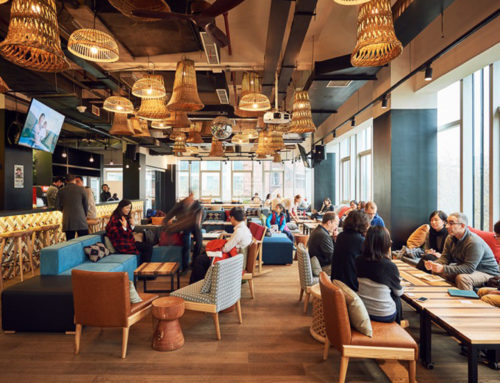I recently attended a meeting of international companies and space planners, where we discussed the use of open space versus private offices in the workplace. What I found interesting is that many firms desire a location with an atrium, so their employees can see each other as they do their work. In fact, one investment banking firm in attendance said that if firms such as theirs were located in an open space where everyone could see what each other was doing, the financial crisis of 2008 might actually have been averted.
Perhaps that is carrying the issue a little too far, but it does mean that the floorplan of an office space is now something that more people are thinking about. Conversely, it seems that developers of new buildings in the United States are more focused on how space was used over the last several decades than on the needs of end users today. In other words, let’s keep doing/building what we have been building since the 1960’s…and hoping it is the right thinking.
Traditional office buildings are square, maybe rectangular, with center cores and a regular window module. The thinking being that this is the most efficient layout for office use (Exhibit “A”). In reality, this may no longer be the case. Today, the best type of floorplan can actually be modeled after that of old bank and institutionalized buildings (Exhibits “B” & “C”). Historically, these buildings had offset cores, meaning that the utilities (mechanical & electrical) and elevators were located at one side of the building, or, in the case of large office buildings, at both ends of the floor. In the case of banks, this was done for security purposes, but this layout happens to work best for the open floorplan that is rapidly becoming the norm in the contemporary office.
Exhibit “A”
Exhibit “B”
Exhibit “C”
Companies such as Google, Amazon and Twitter are choosing to locate in older buildings where the floorplates are large and unobstructed, allowing great expanses of open space. Employees are able to communicate more easily because of the visual contact this kind of space affords them.
After working in the industry for 40+ years, what I have found is that today’s newest developments are the real dinosaurs of the office market, and the “dinosaurs” built in the early to mid 20th century, may, in fact, be the model buildings of the future.









